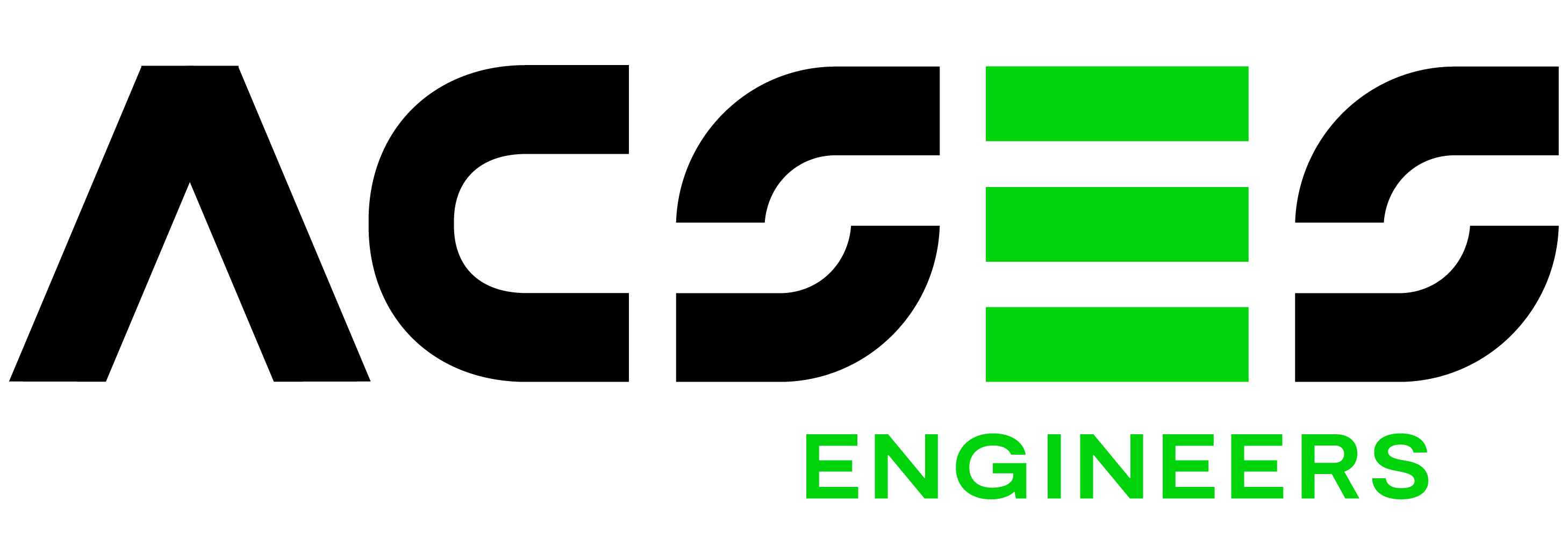An absolute joy to have been involved in this project. The client knew exactly what he wanted (and what he didn’t want). The builder was a genius. The architect – PL Projects – was focussed, firm, yet fair. And the team at ACSES Engineers just loved working on it.
ACSES Engineers designed both the bulk excavation solution and the various building structures. Utilising our finite element modelling (FEM) capabilities, we were able to eliminate the need for shoring works by taking advantage of the geotechnical parameters of the site. The FEM analysis verified that our vertical cut solution could safely be carried out without adversely impacting the neighbouring structures.
Again using our FEM expertise, ACSES Engineers designed the superstructure as a concrete framed solution made up of off-form reinforced concrete columns, walls and stairs. To achieve various parameters set by the architect, we designed the suspended slabs as post-tensioned solutions.
The level of detailing required for this master piece was ‘unbelievable’. From the concrete pool rising out of the ground with the infinity edges. To ‘the box’ suspended two levels over the Lower Ground Floor and cantilevering out 5m past its supports. To the off-form concrete walls almost 8m tall that needed to be poured in one go. To the ‘zig-zag’ stairs that could only be 100mm thick or the cantilevered stairs that could be no thicker than 110mm – the end results make all that work well worth the effort.
Congratulations to all involved.
ACSES Engineers are incredibly proud to have been part of the Design Team and honoured to have been the Project Structural Engineer for this development.
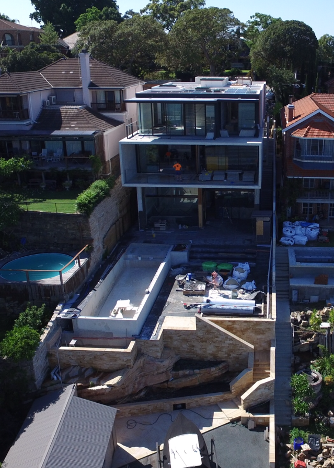
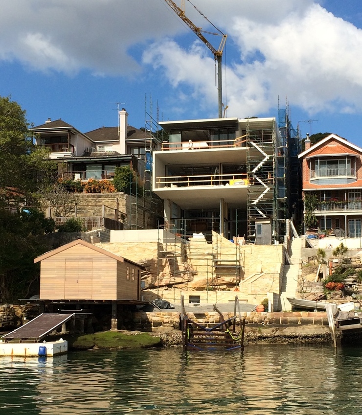
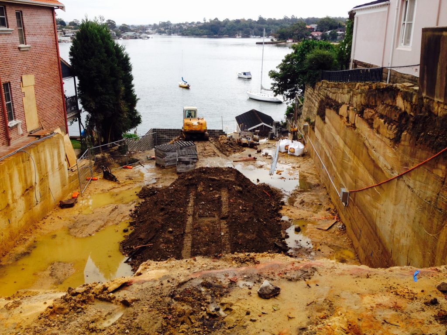
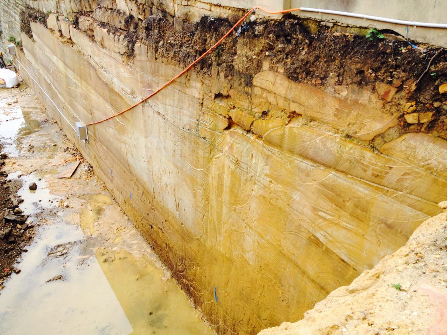
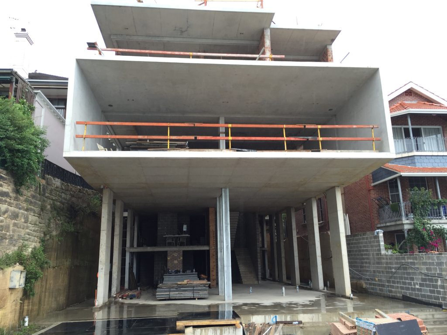
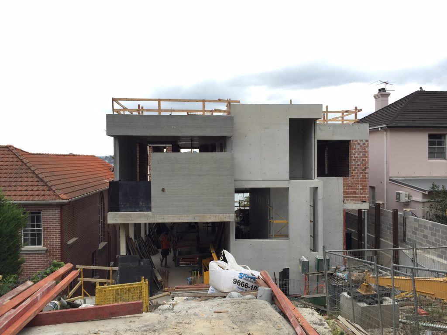
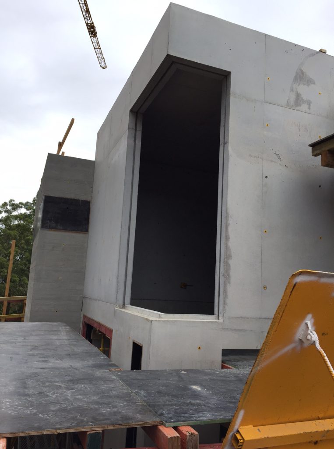

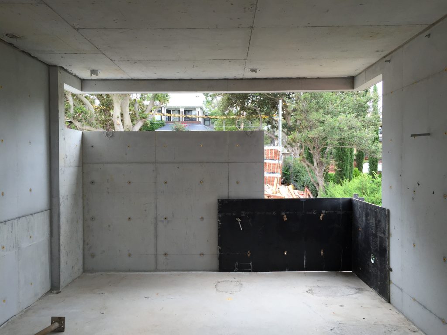
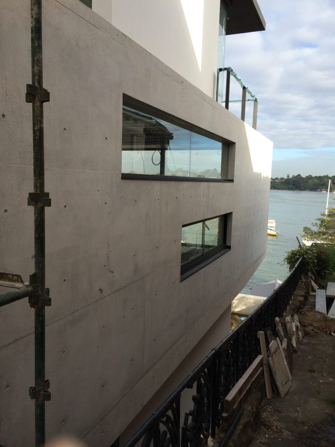
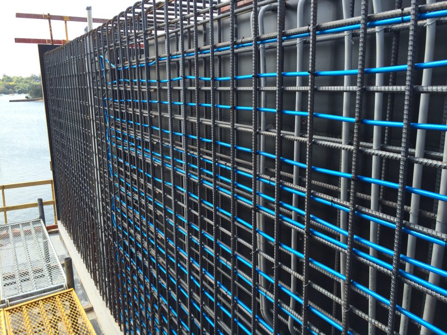
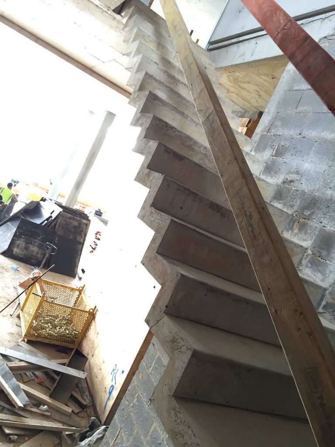
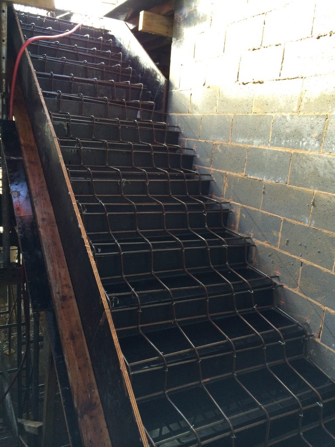
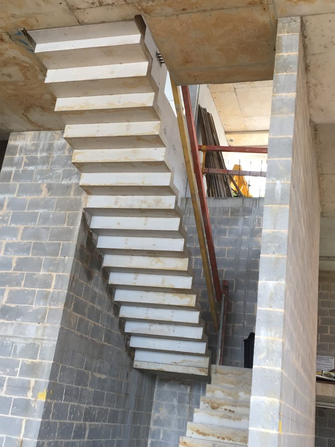

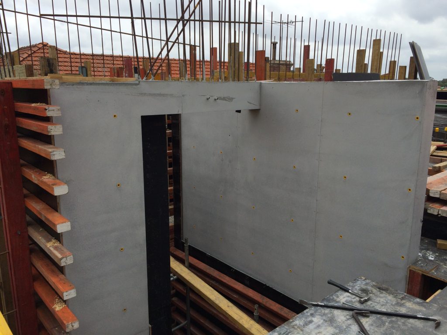
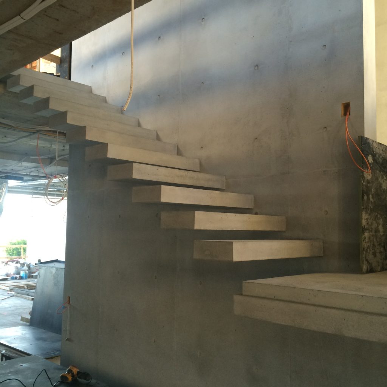
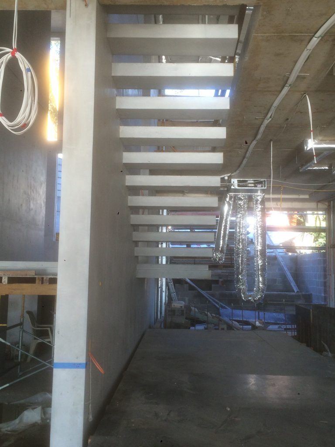
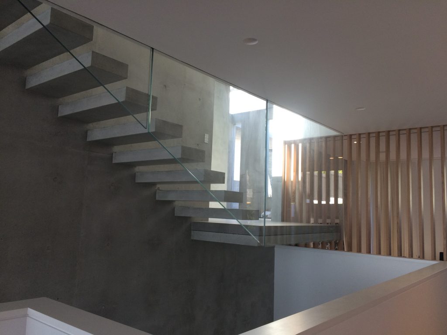
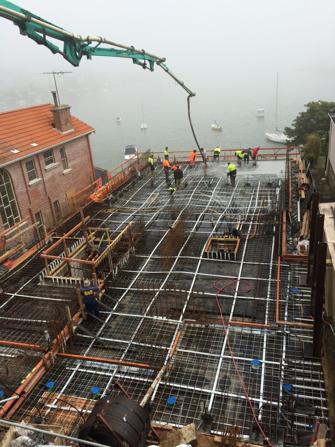
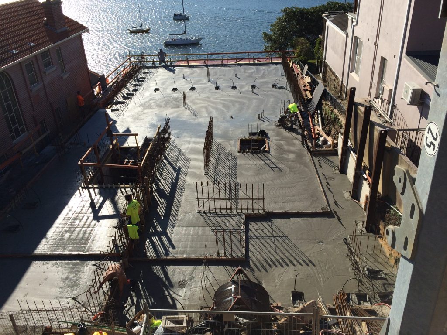


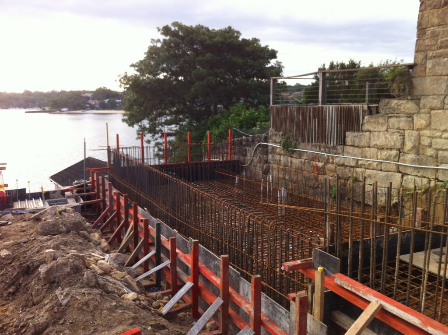
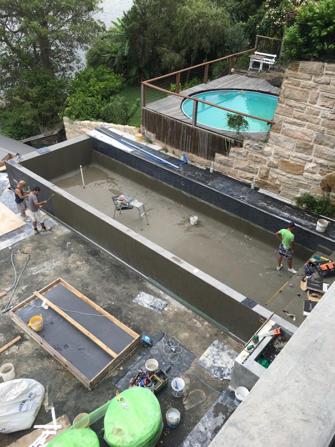
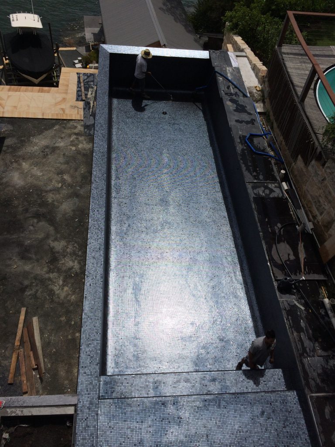
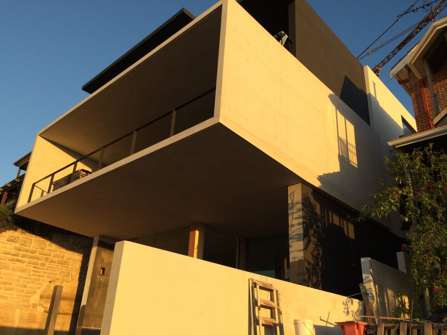
- World’s biggest single structure house 3D printed in one go - July 27, 2020
- Compulsory registration scheme for NSW professional engineers - June 29, 2020
- The Moore Shire Bituminised Road - June 22, 2020
- Bioinspired Structure with 3D Printing - June 15, 2020
- Doughnut Economics: Amsterdam’s Green Recovery Plan - June 1, 2020
- These 5 cities are turning roads into bike lanes because of coronavirus - May 18, 2020
- Four Australian among the world’s top ten universities best placed to solve the world’s biggest challenges - May 11, 2020
- This is how South Korea is balancing getting people back to work and protecting their health - May 4, 2020
- These 5 cities are turning roads into bike lanes because of coronavirus - April 20, 2020
- What is Concrete Temperature Limit? - April 13, 2020
